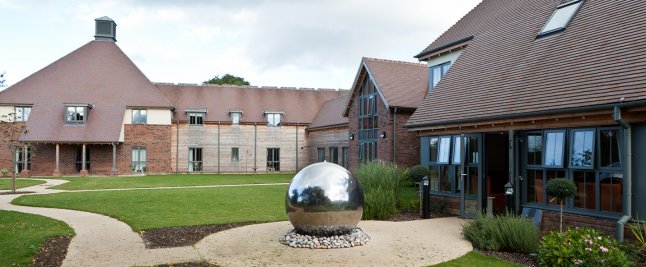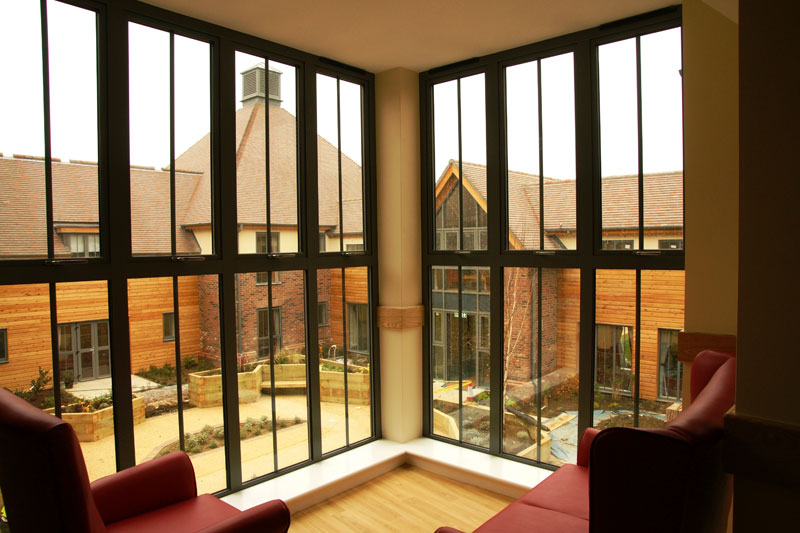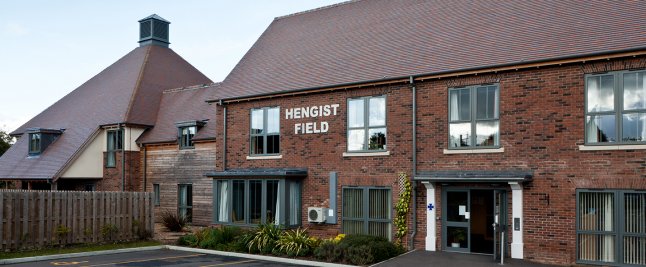The project.
Hengist Field Care Home provides a 75 bedroom care facility in the heart of Kent. Because of the specific nature of the site’s location, the Architect set about articulating traditional volumes and room forms in order to break down the mass of the building. The aesthetic vision was further established by the use of a traditional palette of materials in construction.
The finished scheme features en suite bedrooms of varying size and character as well as a range of day rooms and lounges. These rooms are set around a landscaped central enclosed courtyard and garden. Considerable care was taken in the design of the home, in order to ensure a warm and inviting atmosphere that would offer differing internal and external experiences for residents, optimising the stunning views of the surrounding countryside.
B&M worked closely with the client, Nellsar Homes, to ensure that Hengist Field was kept on budget, whilst keeping quality paramount, to ensure that the internal spaces offered enjoyable experiences, such as long views over the surrounding countryside, so as to create a “home from home”.






