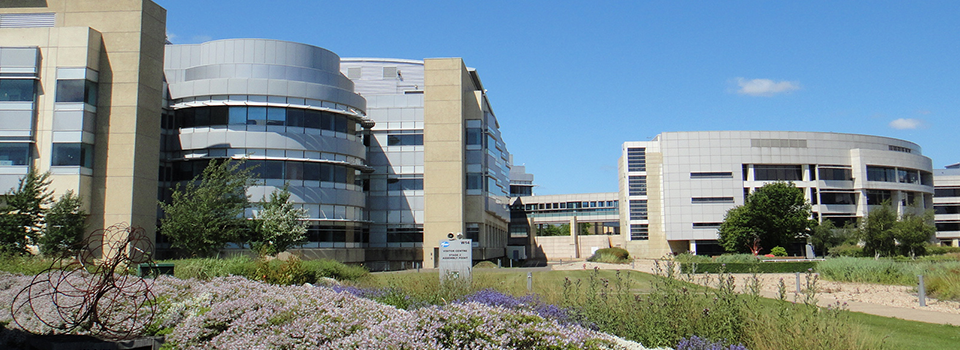The project.
Discovery Park is a world class enterprise zone offering research and development space, offices and warehousing for varying sectors from science, pharmaceutical and technology to construction and recruitment. We have worked with a variety of tenants to deliver refurbishment and fit out projects which have delivered bespoke and varying specifications for their activities and staff.
During our time working with the Discovery Park team in both a PM and QS role, we have worked across many different areas of the park. This has provided us with the knowledge and understanding of both Pharmaceutical and general science areas.
Examples of some of the projects we have been involved in include:
- Creation of process facilities for a pharmaceutical manufacturer, including the provision of new air handling units and other specialist M&E services
- Delivery of multi-purpose laboratories for a specialist science firm that on completed housed 148 fume cabinets.
- Provision of traditional laboratories with write up areas and office space.
- Delivery of refreshed office and meeting room spaces
More information on some of these is below.




