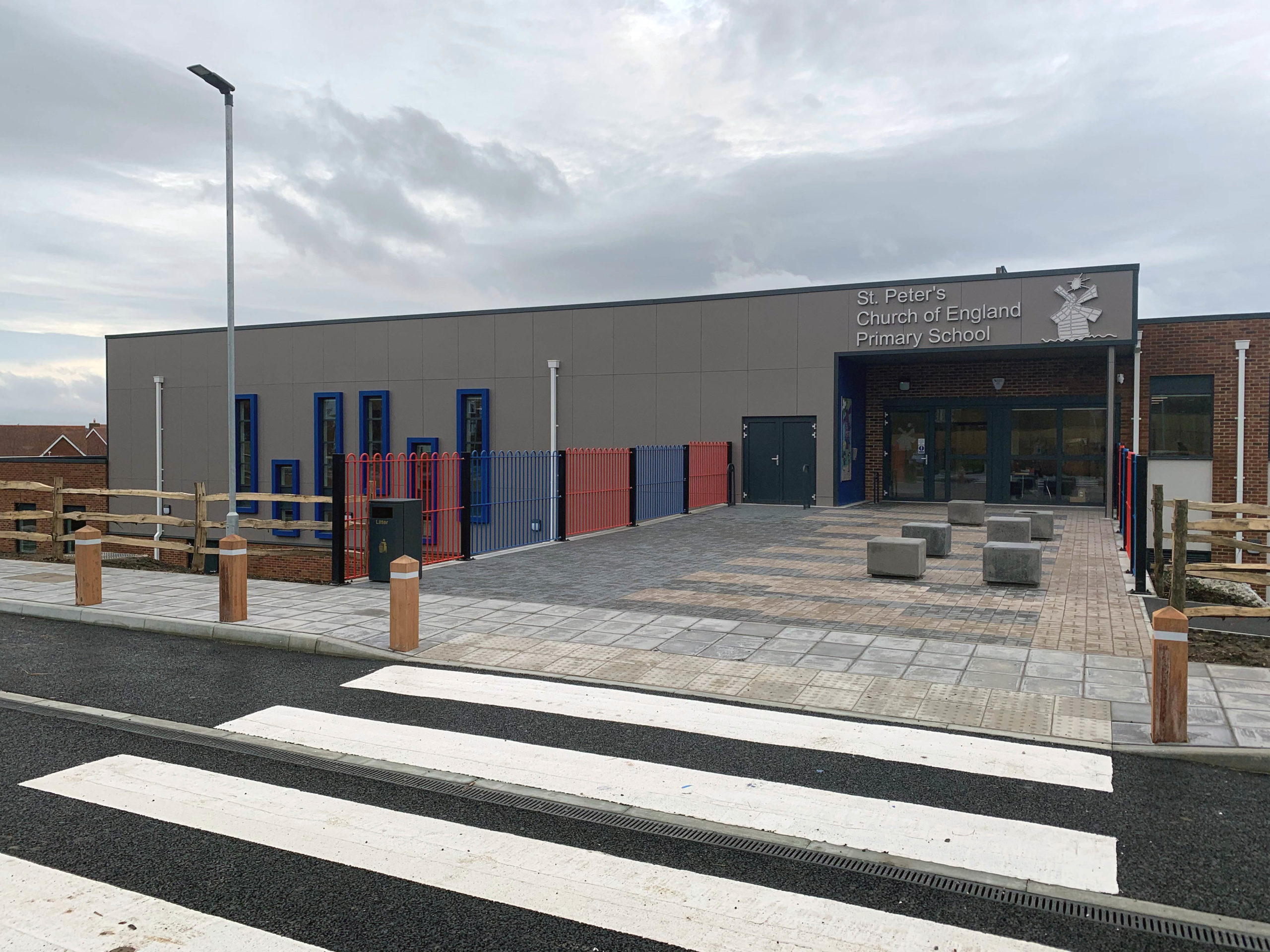The project.
St Peter’s Primary School in Hawkenbury has been allocated further pupil places by Kent County Council to manage and futureproof local demand. The existing school, located across three sites in the town, was deemed unsuitable to host this expansion to two form entry. Therefore, to facilitate this growth, the school has been relocated to a site one mile away on nearby Hawkenbury Road and a new fit for purpose school has been delivered.
The £7m school site is nestled amongst a recently built housing estate and once fully opened, will initially only offer 1 Form Entry. The school has been designed to be delivered in two phases, with the second phase of construction facilitating expansion up to 2 Form Entry when required.
We provided Quantity Surveying Services across Phase 1 of the build, which provides a two-storey facility featuring a large main hall and canteen, library, offices and staff room, SEN resource base and activity studio.
Externally, the school benefits from both a grassed sports area and a multi-use games area plus a habitat area with integrated walk for the pupils to explore. A dedicated drop off area and staff parking have also been provided within the site.
St Peter’s School has been constructed using a modular system delivered by Integra. Once delivered to site, it only took 8 days to install all the modular units.
The site had several interesting challenges. Part of the site was formerly used as a household waste centre and therefore required remediation via capping. However, when undertaking the remediation and levelling works, an unexploded World War II bomb was discovered. This had to be removed and exploded off site before work could continue. Following this discovery, an alternative method had to be used to reduce the level on the site and enable the playing fields to be created.





