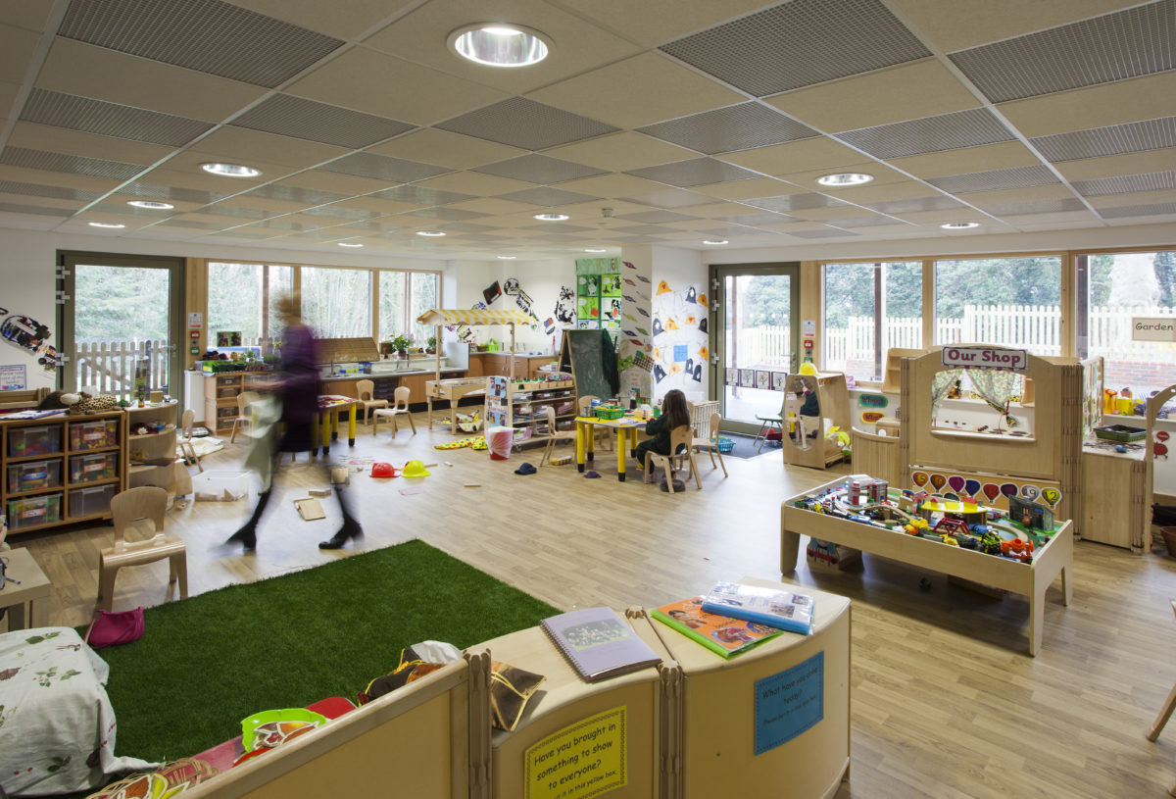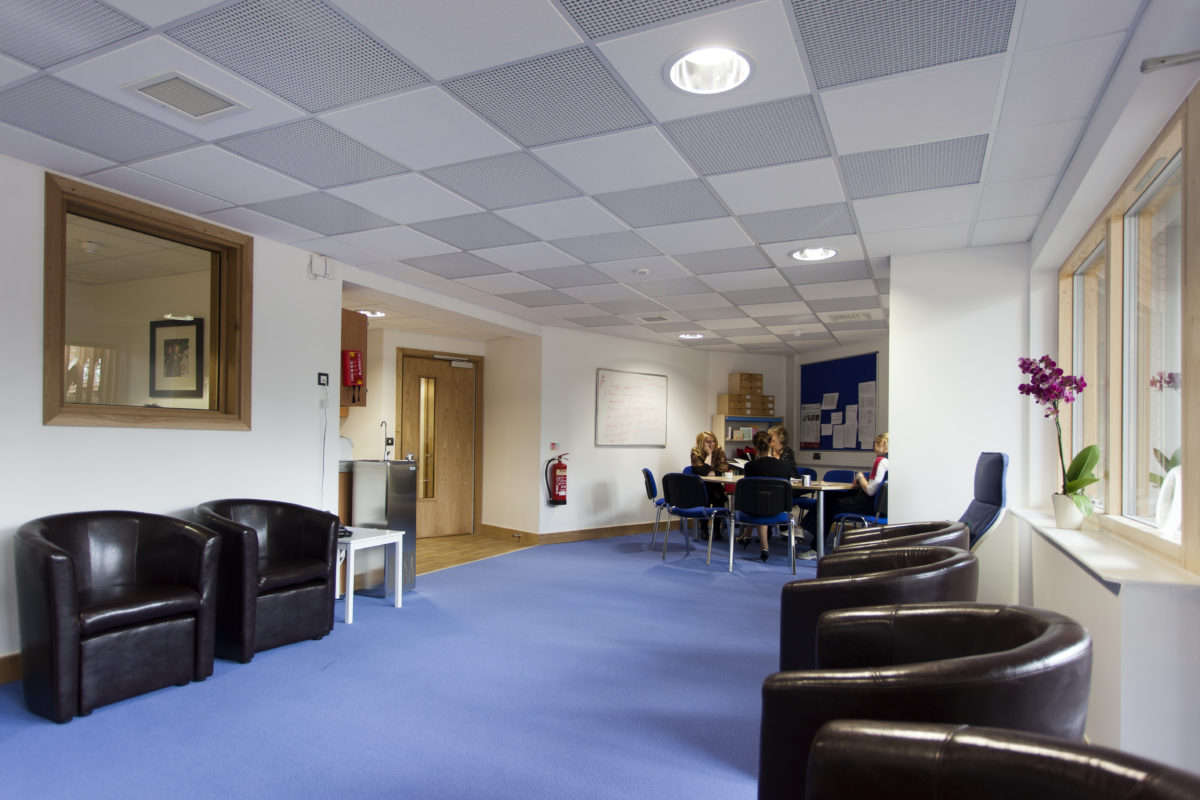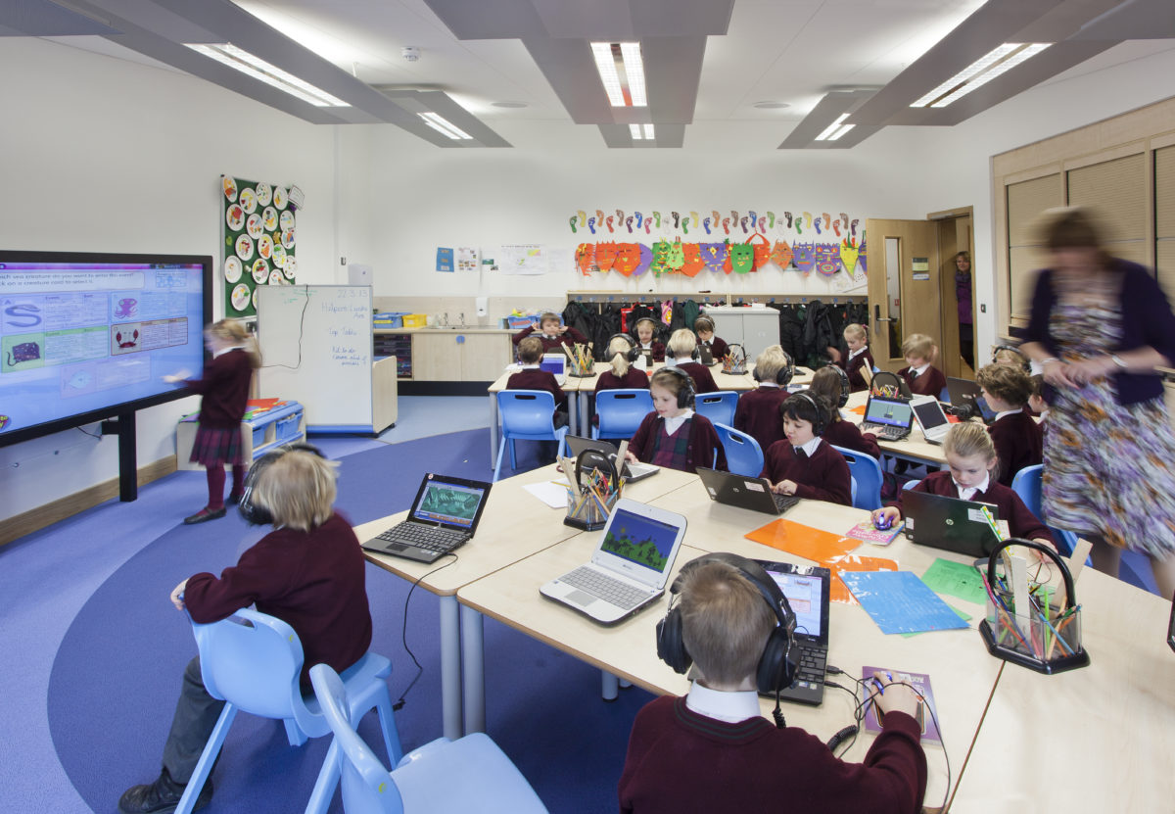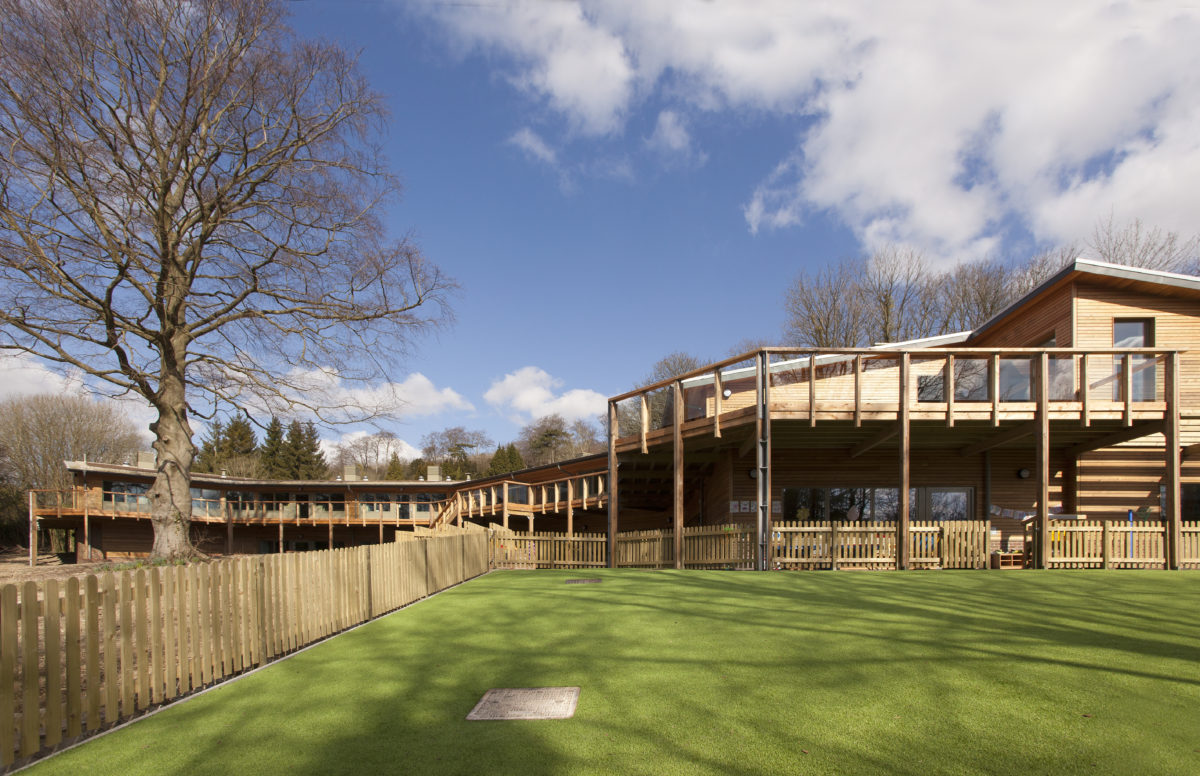The project.
This project saw the construction of a newly designed pre-prep school, nursery and kindergarten at St Michael’s School in Otford, Kent. The new school, which is part of a wider campus, is split over two levels, with the main entrance and accommodation, six classrooms, school hall, dining hall and library being at the upper level.
The entire school campus is set on a woody hillside above Otford village, therefore one of the design team’s main focuses was to ensure the building reflected its natural surroundings. The building is clad in natural larch boarding and decking with a plug planted living roof. Sage green powder coated aluminium composite external doors and windows as well as natural ventilation roof vents blend beautifully with the timber to further soften the building’s aesthetic.
Heated via a new ground source heat pump system, located below a re-levelled playing field and with extremely thermally efficient construction throughout, the building also has a strong sustainable focus.
The building has been designed as a curved plan that centres around a stunning copper beach tree at the southern side and sits against the original walled garden on the north side forming the school playground.
We were delighted when St Michael’s School was shortlisted at the 2014 Kent Design & Development Awards in the Public Building category.







