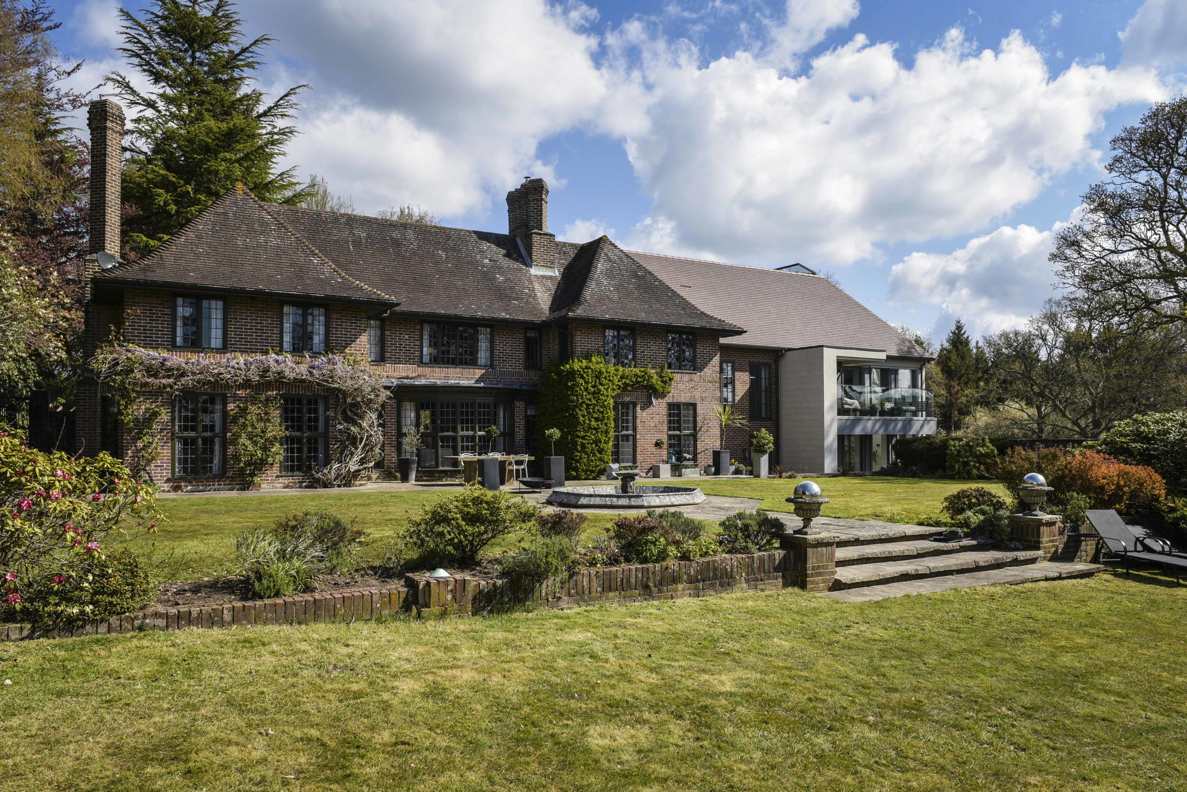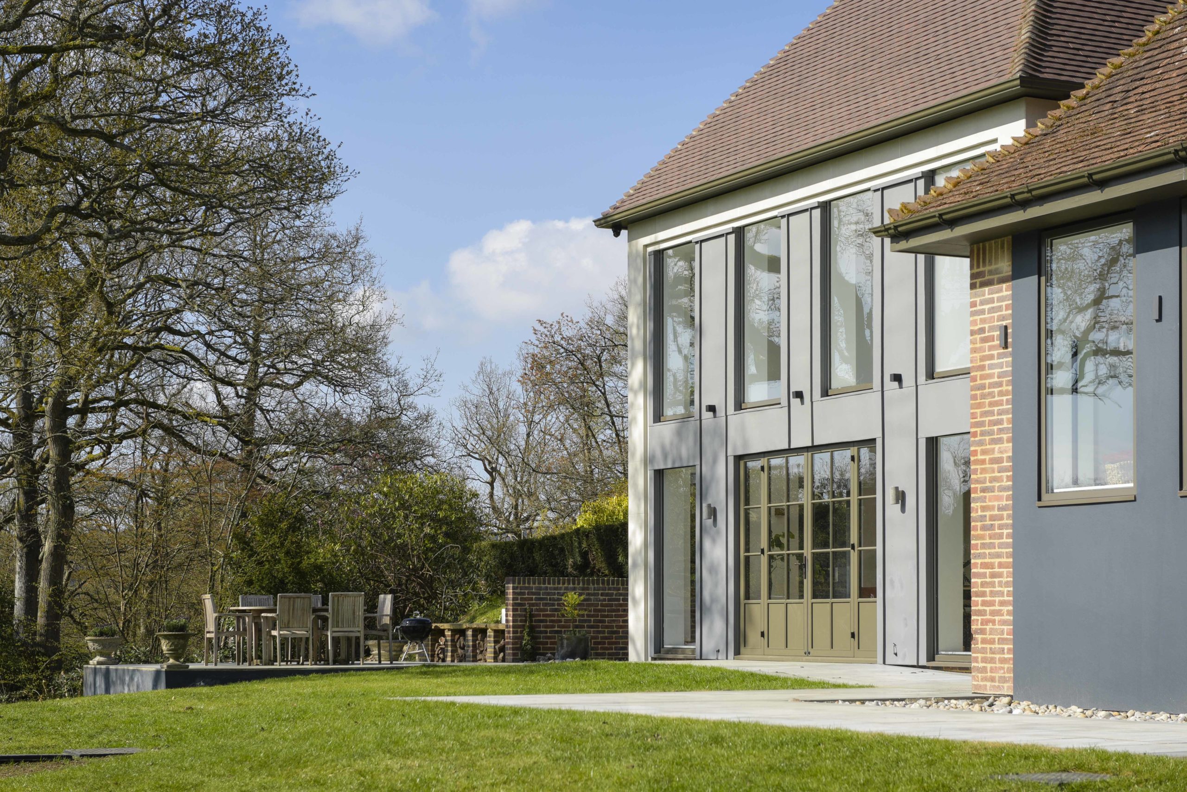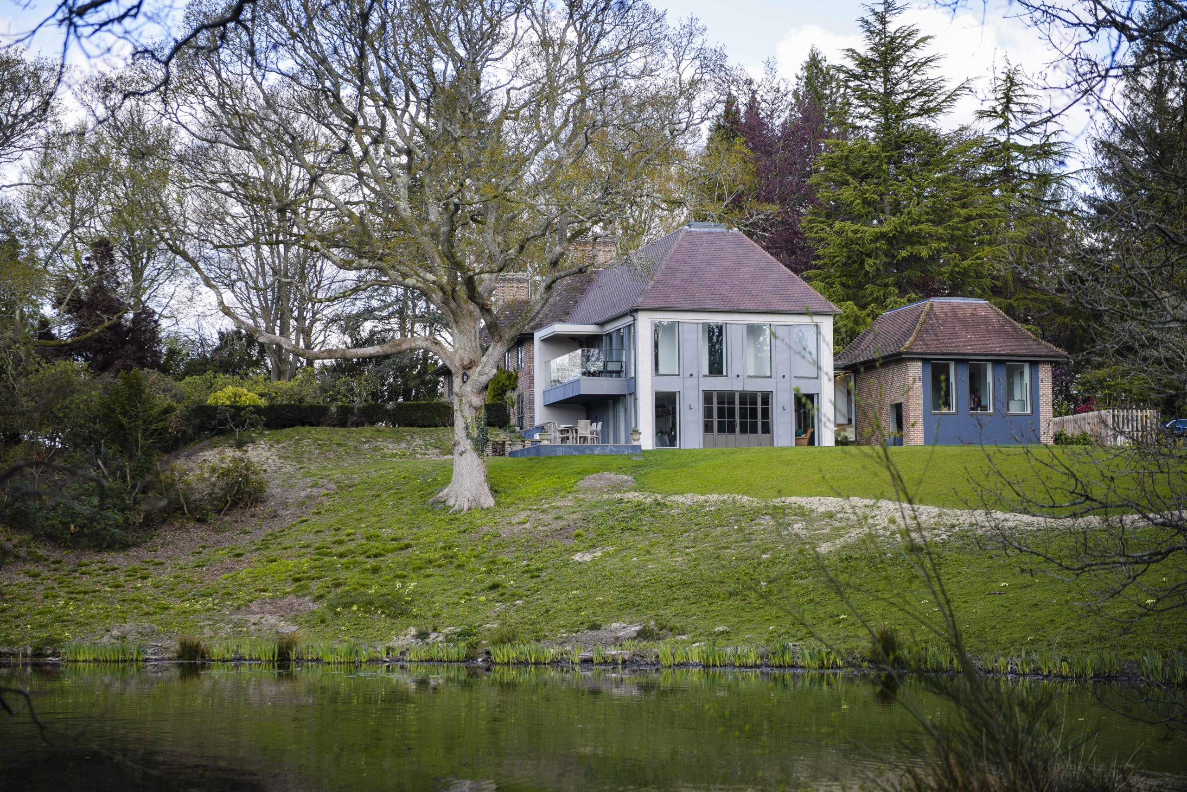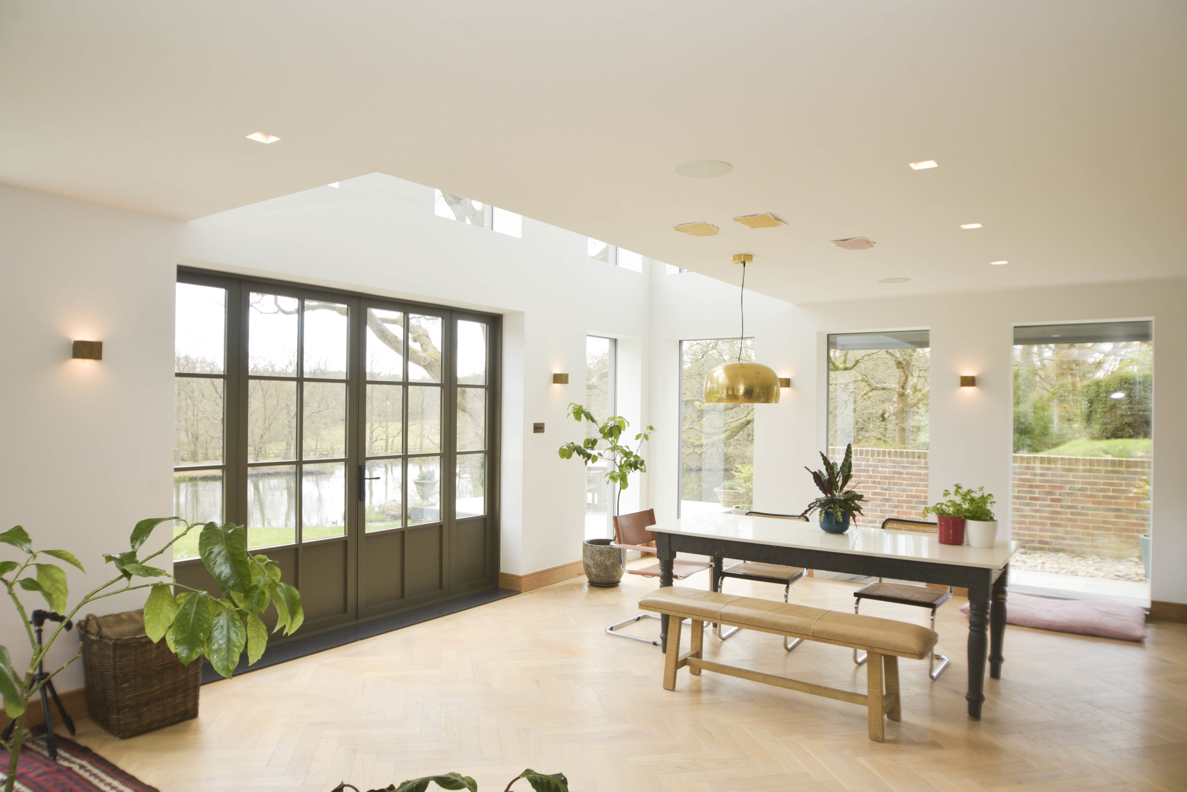The project.
Parrock Place was built in the 1930’s and sits in the High Weald Area of Outstanding Natural Beauty and the Ashdown Forest Special Area of Conservation and Special Protection Area. The original living space provided in the three-bedroom home was modest and our client wanted to adapt the property into a modern fit-for-purpose family home. He was also was keen to extend the property whilst retaining the architectural feel of a period home and worked with OSG Architecture to develop a design aesthetic that was both continuous to the 1930’s period and harmonious to its surroundings.
An extensive pre-application process was undertaken with Wealden Borough Council to ensure a design was developed that provided a sympathetic yet contemporary addition to the original home. The design of the new extension was iterated based on pre-app advice to show a stepping of the mass throughout the extension, diminishing from the existing structure. The result is one that renders an element of subserviency to the original home, enabling it to still stand proudly. The diminishing height also reflects the topography of the land to the South-East corner of the site.
This adaption also facilitates a smooth connection to the original home and provide effortless transition between old and now. It delivers an integrated feel and has been achieved by ensuring the eaves work with the extension, by setting the new stone feature under the eaves line allowing the eaves detail to continue through.
The project was recognised at the Sussex Heritage Trust Awards where it took away a Highly Commended accolade in the small scale residential category.







