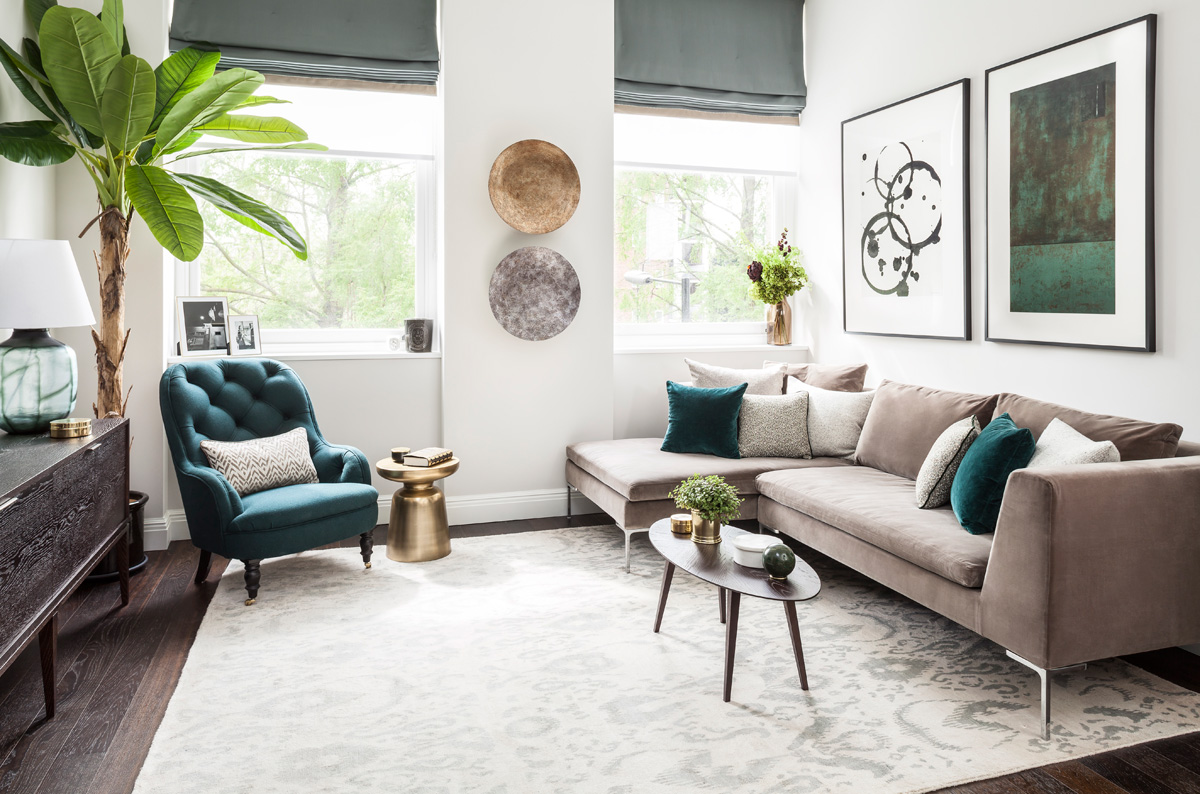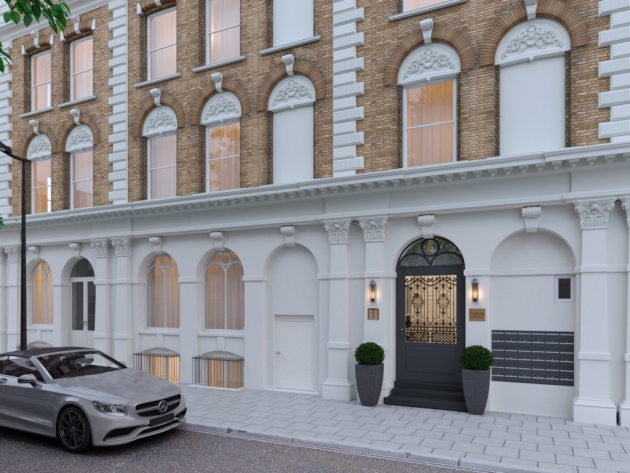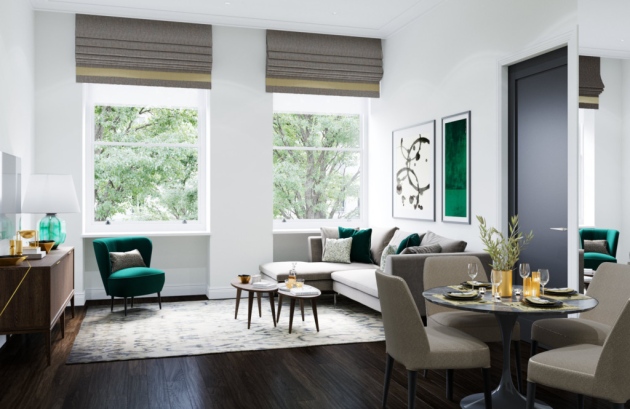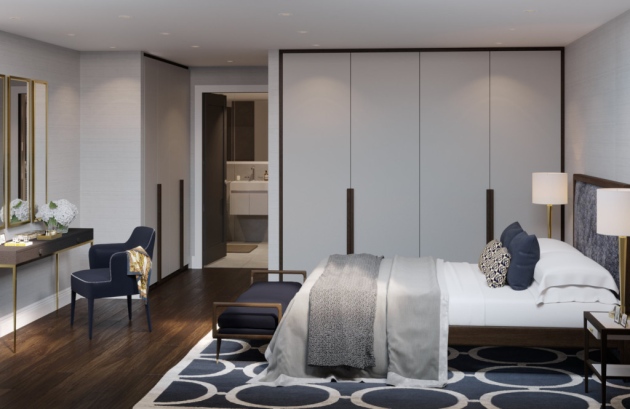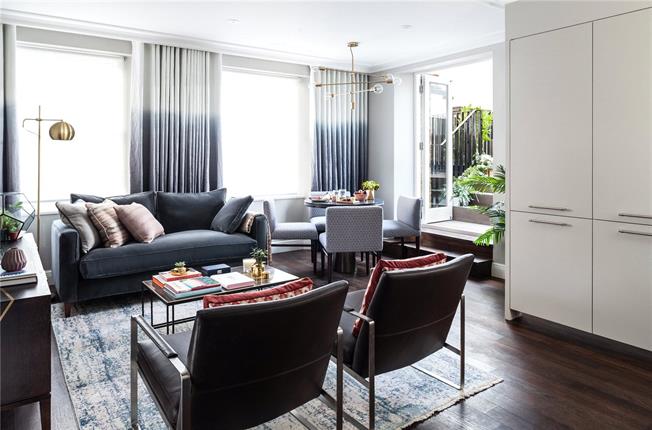The project.
The Parker House scheme saw the refurbishment of an existing Victorian building to provide 19nr apartments. The existing building required some demolition works to a 1960s extension at the rear, then a new steel structure was erected on the top of the building to create a new floor. The building retains much of its character including its facade, timber sash windows and high ceilings while delivering a high end specification internally.
Thanks to the high ceilings and sash windows, most of the living areas are spacious and light, with rich dark wooden floors for a traditional finish. Several apartments have private outdoor spaces, perfect for relaxing or entertaining in the summer.
The bespoke designed kitchens at Parker House include spray finished cabinets with engineered stone worktops and natural stone splashbacks. Each kitchen features Miele appliances and many of the apartments have extra tall cabinets creating a sense of elegance and opulence.
Bedrooms are spacious with plenty of in-built storage and a neutral colour palette so you can add your own personal touch to the décor. The bathrooms have been designed so that the eye is drawn to the quality of the natural marble tiles used on the full height feature wall. The perfect setting to relax and unwind, each bathroom features under- floor heating, de-mister mirrors, vanity units, heated towel rails and polished chrome accessories by Hangrohe.


