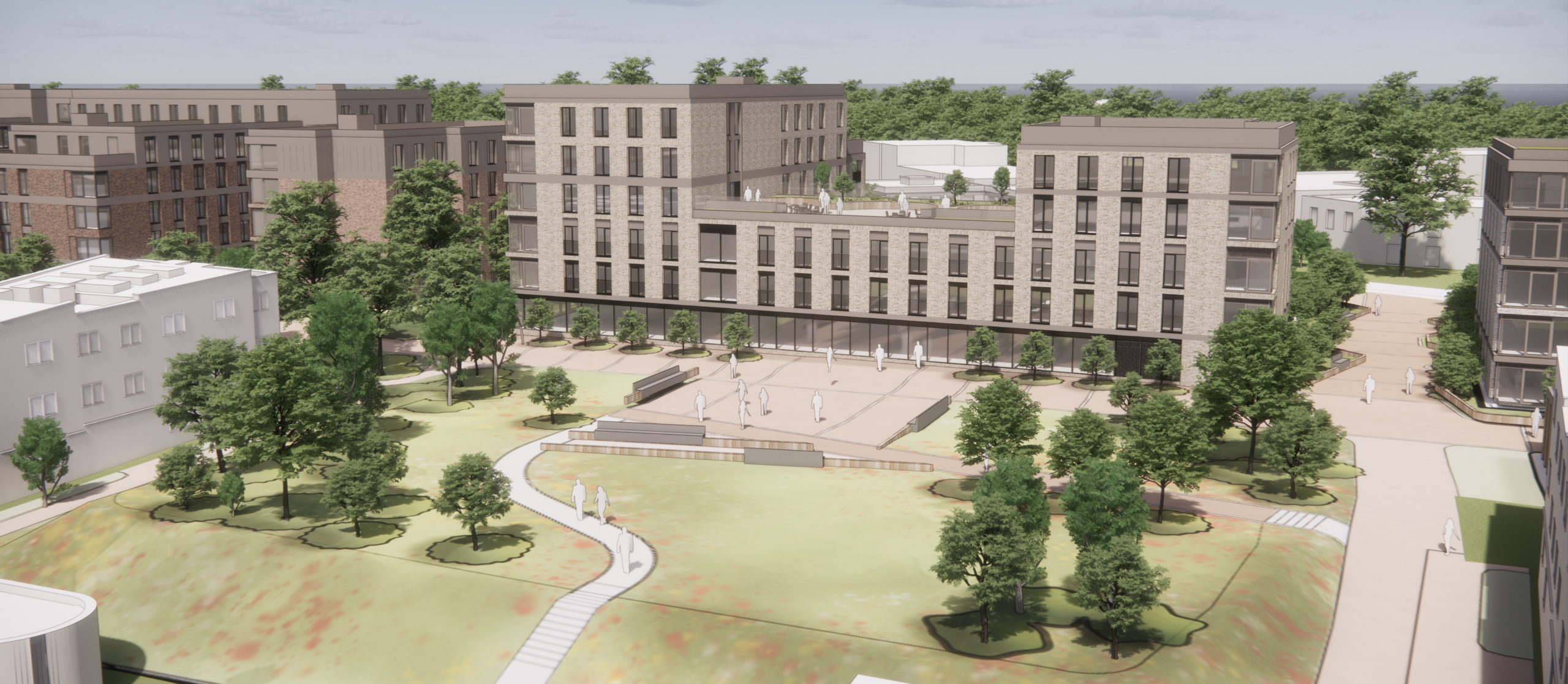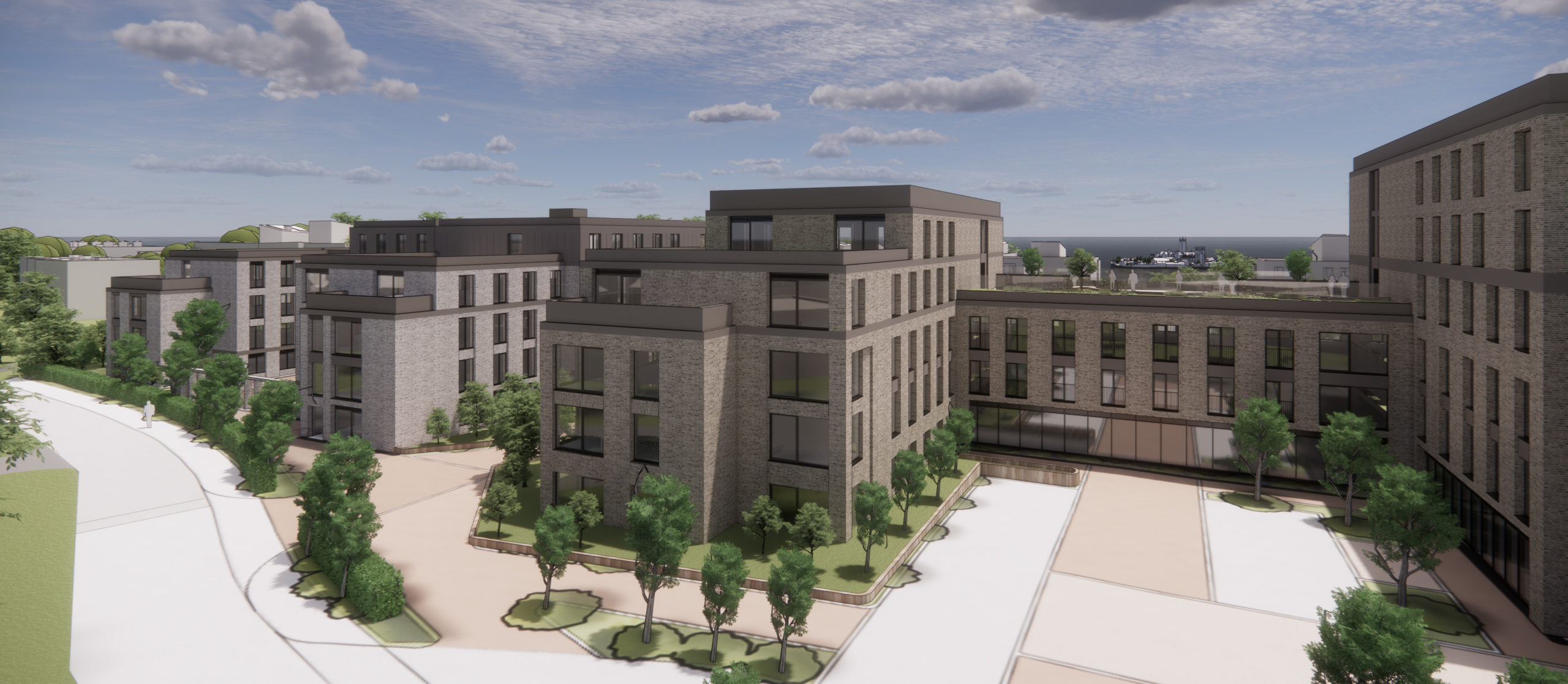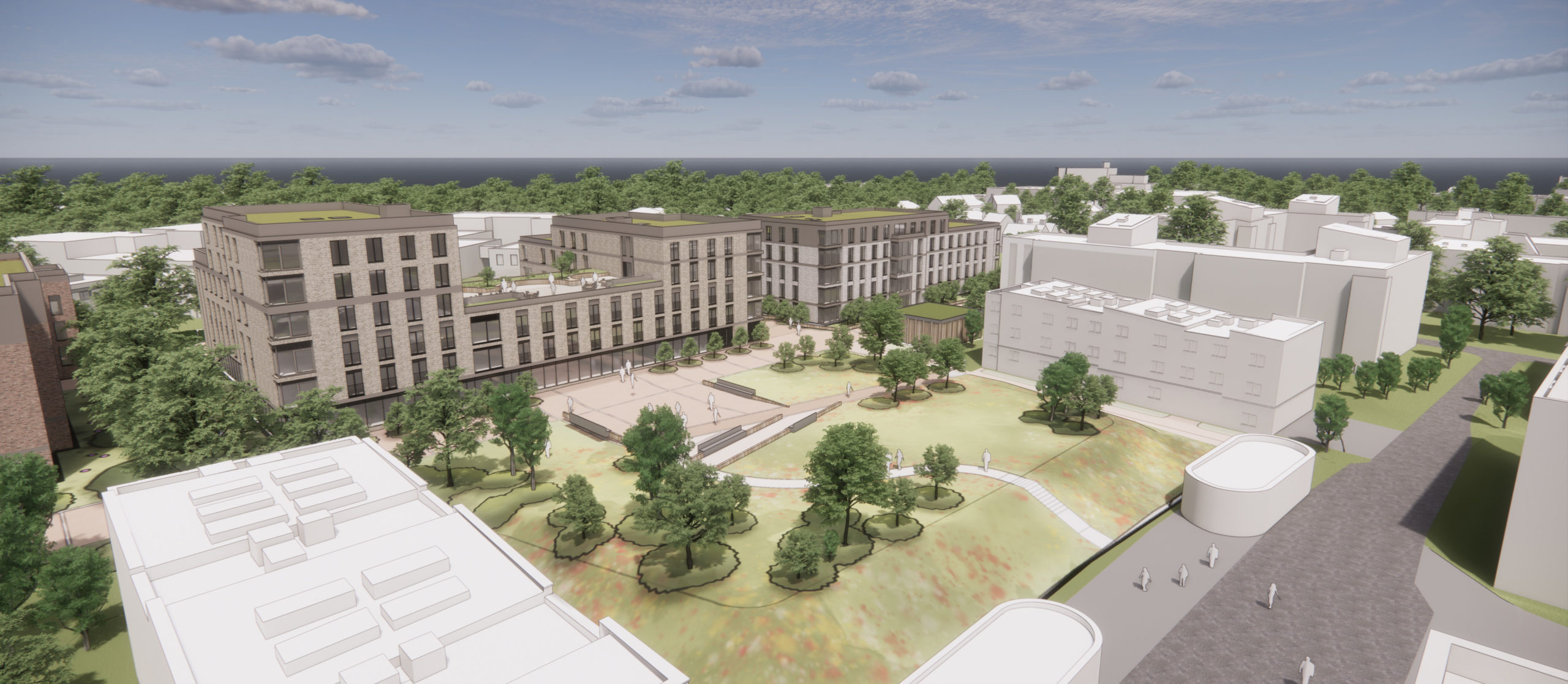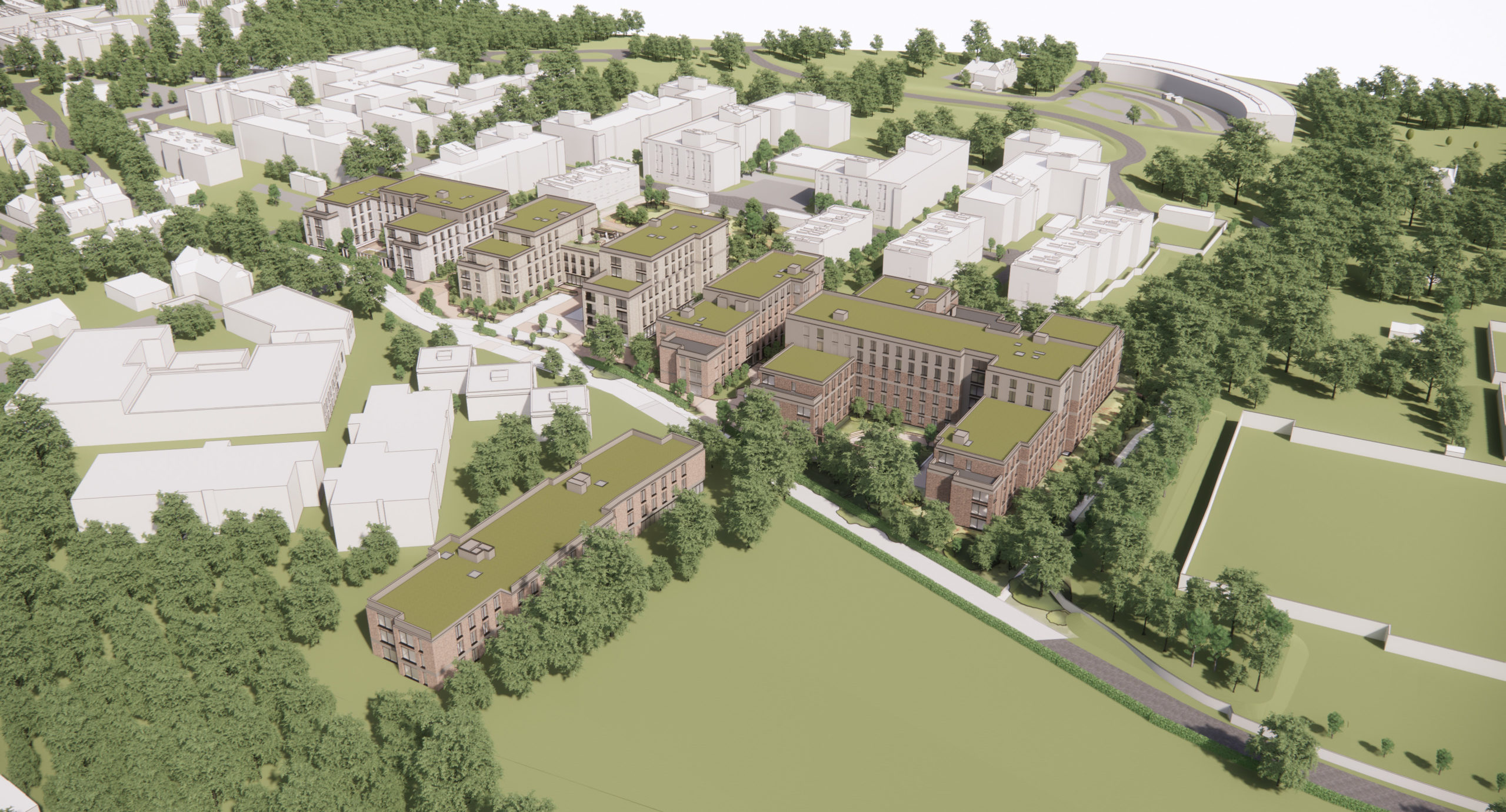The project.
Located on a 3.5 acre site, the Giles Lane Canterbury project seeks permission to build 936 purpose built student accommodation units across five blocks. Two of the blocks have been designed to be multi-functional and operate as a hotel and conferencing facility outside the university academic calendar.
A squash club and sports pavilion has also been proposed which will replace the existing squash club on Giles Lane and provide the local community with new modern facilities. The entrance to Giles Lane will also be widened at its junction with Whitstable road as part of the proposals.
Cluster bedrooms, studios and accessible studios are provided within the student accommodation. The flats range from 4-8 bedrooms and offer kitchen and amenity space. Block B offers cluster bedrooms customised to hotel style specifications to facilitate hotel use during conferences.
A variety of courtyard spaces and new woodland corridors have been developed as part of the plans which will not only enhance the existing ecology but will provide but creates a sense of place and improve student wellbeing.
The project has been designed to respond to its context, physically and visually connecting to it, integrating with the existing campus. It will enable the wider university to become more connected than ever with bridges created between the north and south sides of the campus and a new central ‘village’ created, connecting students and the public alike.







