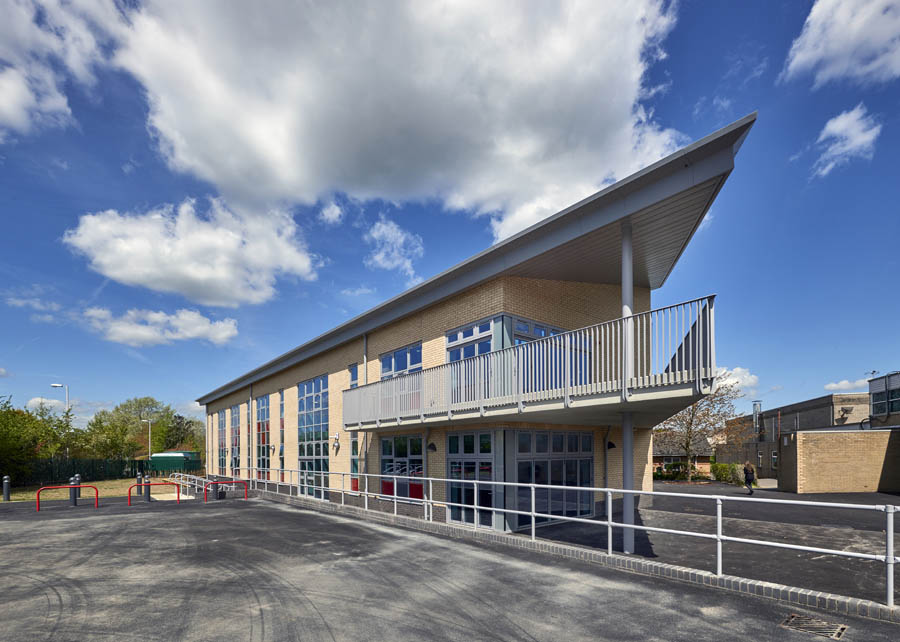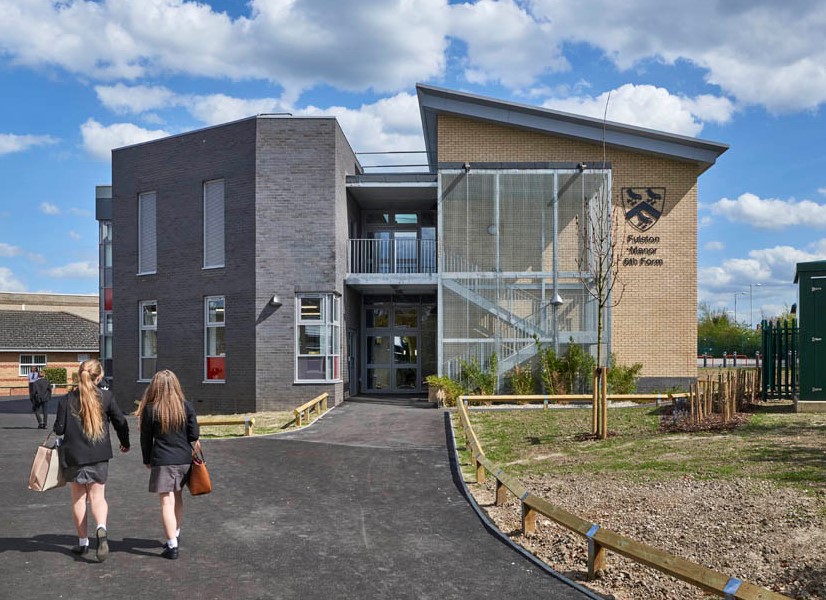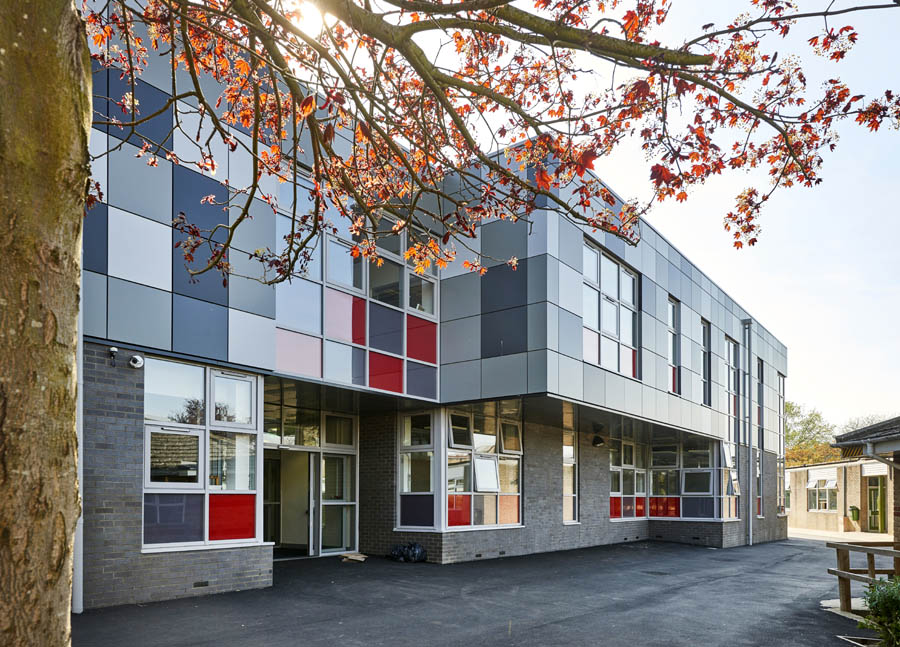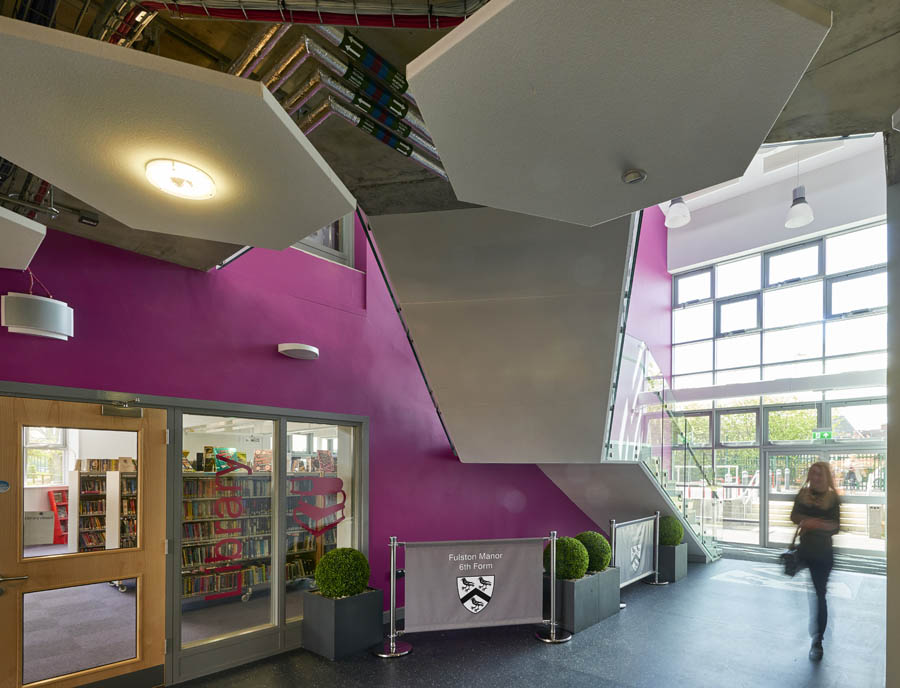The project.
The Sixth Form Centre at Fulston Manor School, Sittingbourne, forms the second of a four-phase masterplan.
Replacing tired existing temporary modular buildings, the new sixth form centre provided a contemporary and inspiring facility for 300 pupils, with a mix of traditional learning spaces and large open plan study zones and IT suite.
Internally, the scheme provides a mixture of both open/flexible teaching areas and individual class room bases. The design was led by the requirement to provide a building that could cater for a growing 6th form and provide students with a fantastic learning environment. This includes a learning resource centre, with full IT capabilities, a 6th form common room that echoes a cosmopolitan coffee shop and a full school use library.
The inclusion of flexible room spaces allows Fulston Manor teachers to manage their own individual room set ups. The first floor teaching spaces wrap around the core of the building and can be accessed from a number of routes, therefore allowing large volumes of pupils to access and egress classes without congestion, which is typical in other school buildings. However, the corridor spaces are designed to maximise pedestrian flow, without becoming so big that they end up as costly, unusable spaces.







