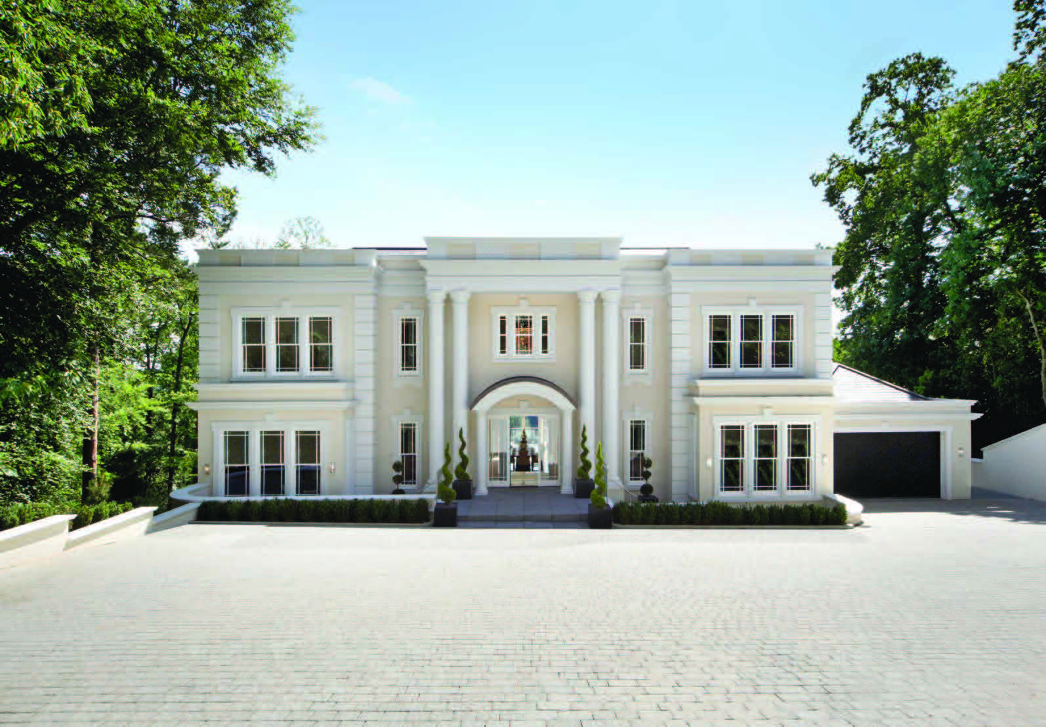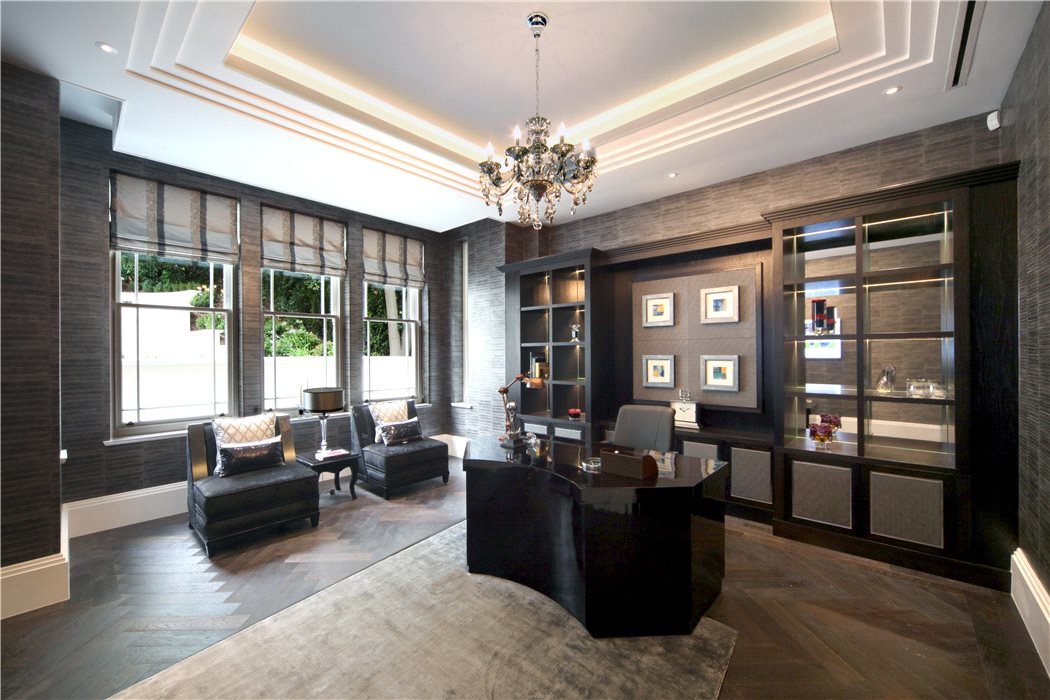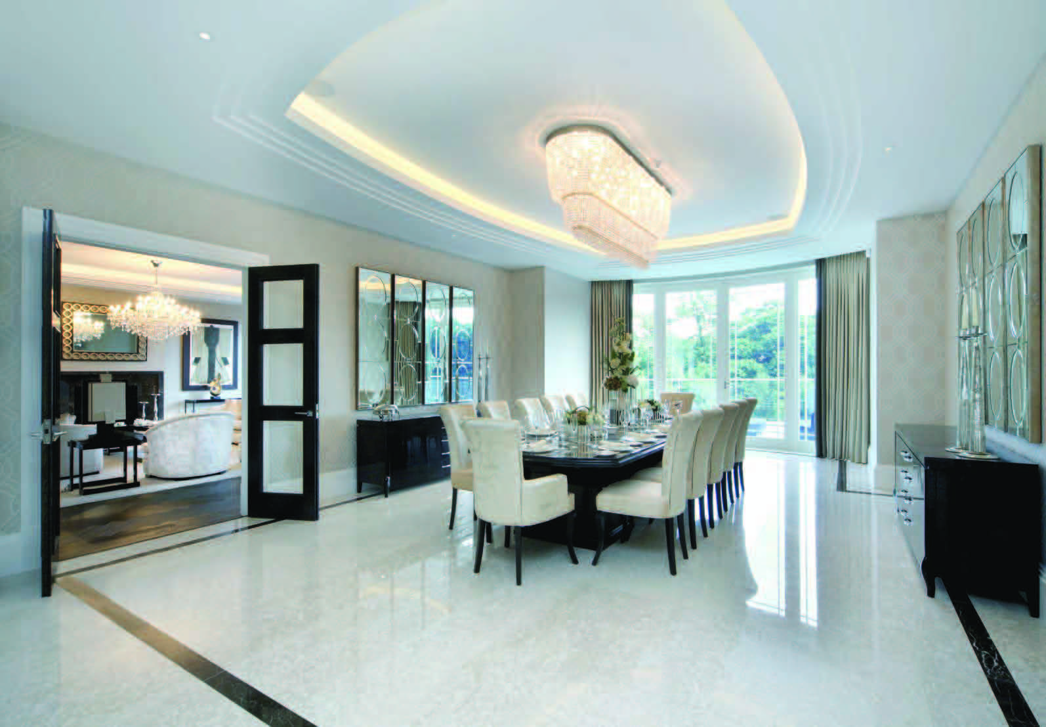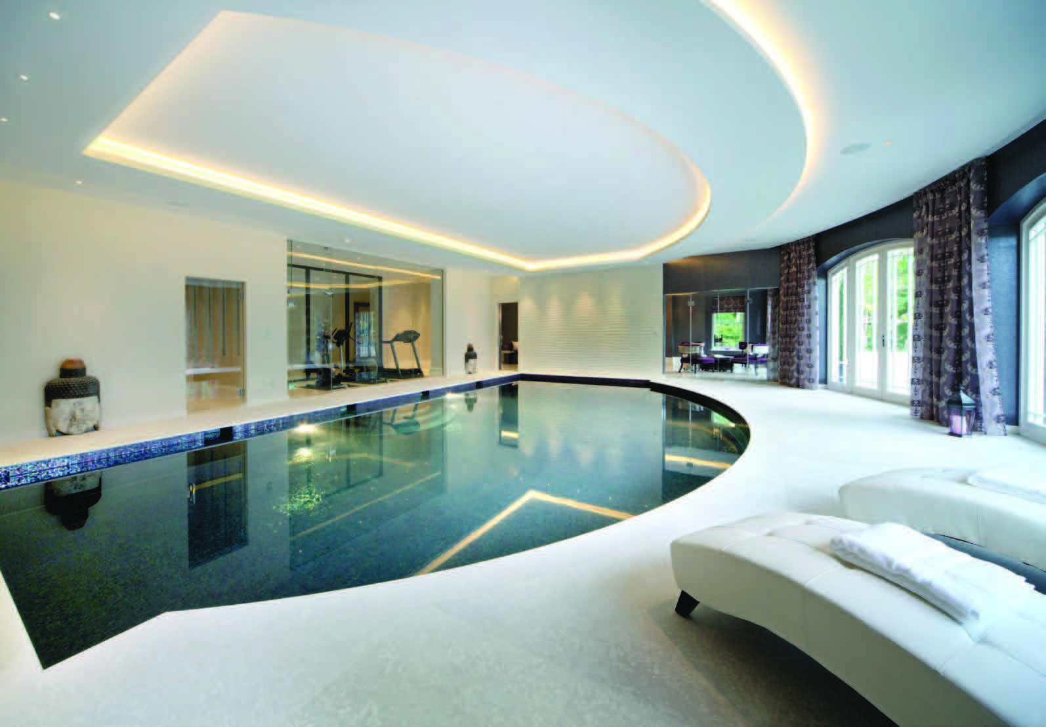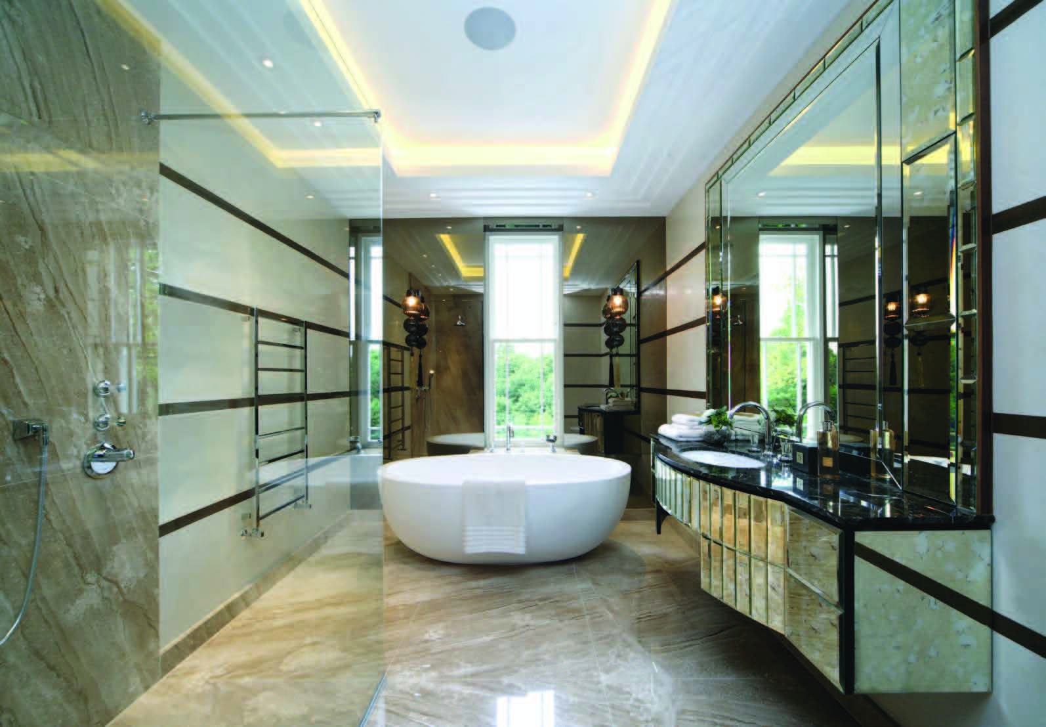The project.
Beech Rise is a fabulous residence of grand proportions. It extends to approximately 12,712 sq. ft and has been built to the highest specification.
This exceptional home features many bespoke finishes throughout. The property is cleverly arranged over three floors from the spacious galleried reception hall to the beautifully fitted kitchen/breakfast room with Miele / Gaggenau appliances, this superb property exudes style and quality.
The reception rooms are spacious and well arranged for entertaining on a grand scale as well as being equally well suited for family living, the feeling of luxury continues through to the first floor including the spacious master bedroom suite which has two dressing rooms along with two bathrooms. On this level there are four further bedroom suites all beautifully appointed.
A particular feature of Beech Rise is the lower ground floor. Positioned on this level is the stunning spa complex with indoor pool, gymnasium, changing facilities, spa bath, sauna and steam. Also on this level there is a large games/club room, fully equipped cinema with bar area and two bedroom staff apartment.
The scheme is situated at St George’s Hill, internationally renowned as one of the most sought-after private estates in England. Access onto the private, gated estate is controlled during the day by the estate’s security personnel and is restricted at all times. St George’s Hill is set in some 900 acres and features a private championship standard golf course and a separate private tennis and squash club. The tennis club is one of the foremost racquet sports clubs in England, with 30 grass and all-weather tennis courts, two indoor courts and four squash courts. The tennis club also has a 20 metre indoor swimming pool, a well-equipped gym and a restaurant and bar.


