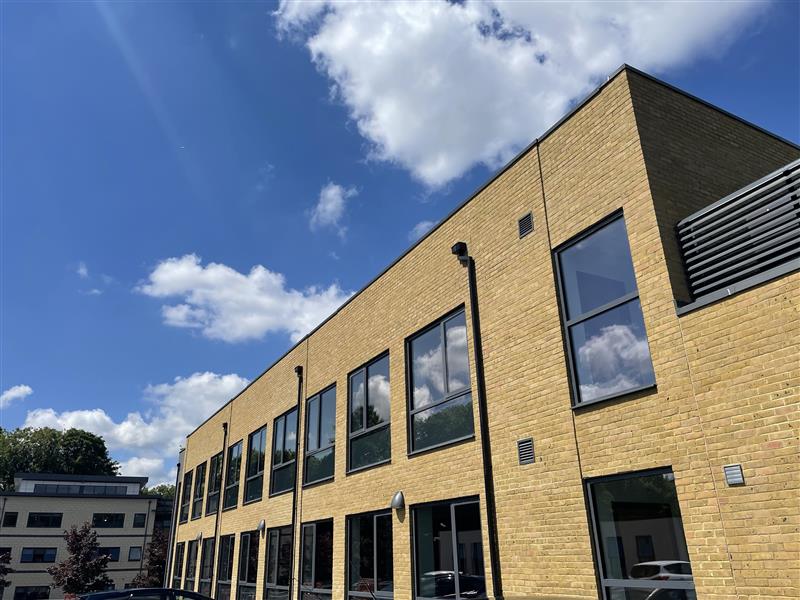We have recently completed two projects for Valley Invicta Academies Trust, providing much needed educational buildings for the Maidstone community.
NEW CLASSROOM BUILDING
The new two-storey classroom block for Invicta Grammar School was designed by OSG Architecture, and provides new modernised facilities for the school. The new building features 12 classrooms and 3 adaptable ground-floor rooms, with a design that maximises natural light and incorporates sustainable, energy-efficient principles. The inclusion of stepped access integrates social spaces with the outside space, and additional parking spaces were added to replace those lost due to construction.

Despite challenges such as tricky site access, communication with the school, meticulous planning and efficient on-site coordination ensured smooth operations throughout. b&m’s role included keeping the project on budget, implementing cost-saving measures without compromising quality, and managing project variations efficiently.
This new classroom block adds to the local educational infrastructure, providing additional space for other academies in the trust and allowing for an expansion of student numbers.
Built by WW Martin, this great new build scheme provides much needed quality classroom provision for the school.
SPORTS HALL EXPANSION
The Trust’s Sports Hall expansion project has been successfully completed. Supported by b&m as Quantity Surveyors and CDM Principal Designers, it expands the Trust’s indoor sports offering, providing facilities for the three secondary schools in the local area.
Designed by OSG Architects, this project represents a significant expansion of the existing sports hall., The project has increased on-site facilities, introducing more changing rooms, expanded locker spaces, dedicated offices, and versatile sports facilities. The inclusion of Handball, alongside activities such as netball, badminton, and basketball hoops offer a wide range of indoor sports for the end users.

A notable challenge encountered during the construction phase was the site’s distinctive topography, characterised by a sloping terrain. The project involved moving approximately 2,500 cubic meters of earth and constructing substantial retaining walls.
Despite these challenges, the VIAT Sports Hall project progressed on schedule and within budget. This financial achievement speaks to the diligent planning and execution by b&m, ensuring that the project remained economically sustainable while delivering high-quality indoor sports facilities of VIAT schools in the Maidstone area.
The expansion of the sports hall underscores the commitment of VIAT schools and the School of Science and Technology Maidstone to providing students access to sports in schools in line with the new government’s strategy.
The project stands as a collaborative achievement, bringing together the expertise of b&m, the construction expertise of Abbott Contractors, and the design from of OSG Architects. The result is a modernised sports facility that fosters a culture of inclusivity, engagement, and physical well-being.



