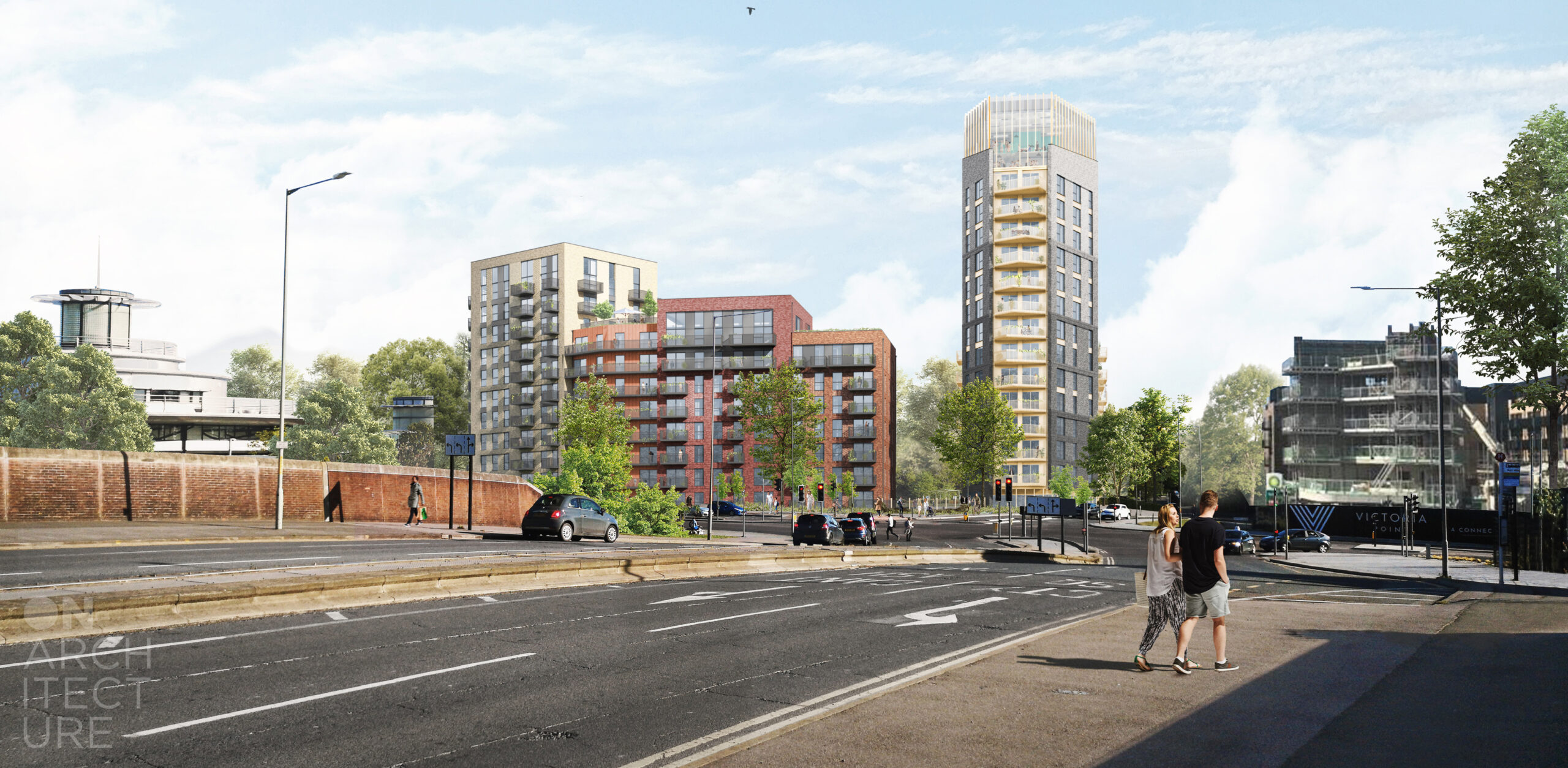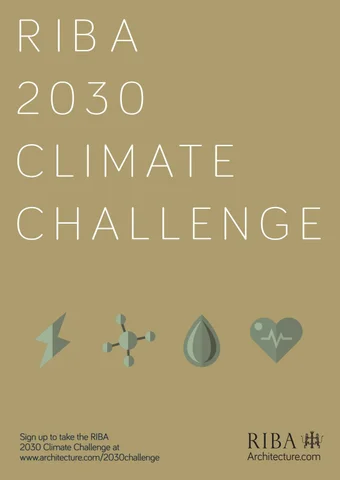The construction industry faces a significant challenge in addressing its carbon footprint, with the sector accounting for over 34% of global energy demand. Embodied Carbon, particularly from the construction process, is a major focus to achieve the RIBA 2030 Climate Challenge of reaching net zero in six years.
Infinity Ashford, is an impressive multimillion-pound development comprising of over 200 apartments, several commercial spaces and an elevated landscape courtyard set in the centre of the buildings. It is set to become Ashford’s tallest building and it is a showcase for efforts to reduce embodied carbon.

Typically, 70% of the CO2 emissions on such a scheme would arise from the foundations and frame. However, through careful design choices Infinity Ashford’s foundations and frame contribute only a third! We sat with Tim Manhire, Anna Beard and James Dales of Manhire Associates, the appointed Structural & Civil Engineers to explore how this had been achieved.
Manhire passionately aim to reduce embodied carbon through proactive engineering. “The early design inputs are crucial”, says Anna Beard, emphasizing that this needs to be well thought through from the start by all parties in order to guarantee success. Pile testing, on a scheme of this size, can be one of the biggest contributors in rationalising the design and minimising embodied carbon emissions. “It is fundamentally, the most important testing to establish efficiency”, said Tim Manhire.
On a project this scale, to make the best impact on the design requires knowing earlier rather than later. Manhire Associates, in conjunction with b&m organised and oversaw pile testing to failure, looking for improved pile design efficiency. They aimed to reduce the number and size of the piles on site, which essentially led to a reduction of 30% in pile materials such as concrete and steel.
Materials are what bring a design to life and careful selection processes matter. For Infinity Ashford, the use of concrete was deemed the most rational frame choice. Finding embodied carbon improvements involved looking at cement replacements, making the concrete mix less harmful in its emissions. C32/40 reinforced concrete was considered in this case, reducing the use of cement in the mix by 50%, lowering the mixes strength, though still effective. The design reinforces the use of only one mix throughout the entire project allowing for less waste.
Despite potential disadvantages like slower setting in winter, the project prioritizes efficiency. Onsite waste is minimized by using demolition waste for the piling mat and rationalizing reinforcement offsite to reduce waste. Manhire Associates’ forward-thinking solutions contribute to industry-wide efforts.
However, reducing carbon emissions is a collective effort involving all project stakeholders. Contractors must calculate orders to minimize risk, architects should adhere to standard dimensions, and everyone plays a role in achieving the goals set by RIBA’s 2030 Climate Challenge. The key takeaway is that any reduction in carbon, regardless of the amount, contributes to the overall target – highlighting the importance of individual and collective efforts in addressing this global concern. Read more about the initiative HERE.

It has been a pleasure for b&m to work alongside Manhire and the wider project team, undertaking Project Manager, Employer’s Agent, Quantity Surveyor and CDM-Principal Designer services. CGI courtesy of On Architecture.



